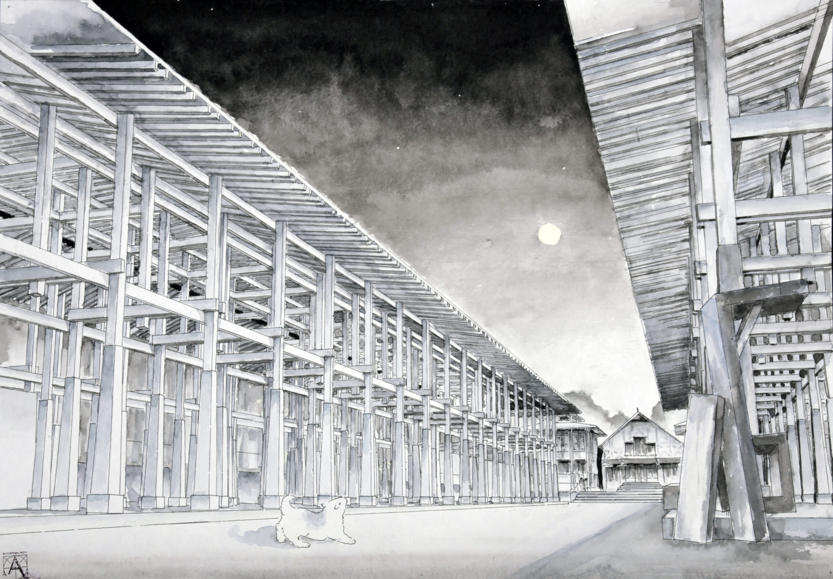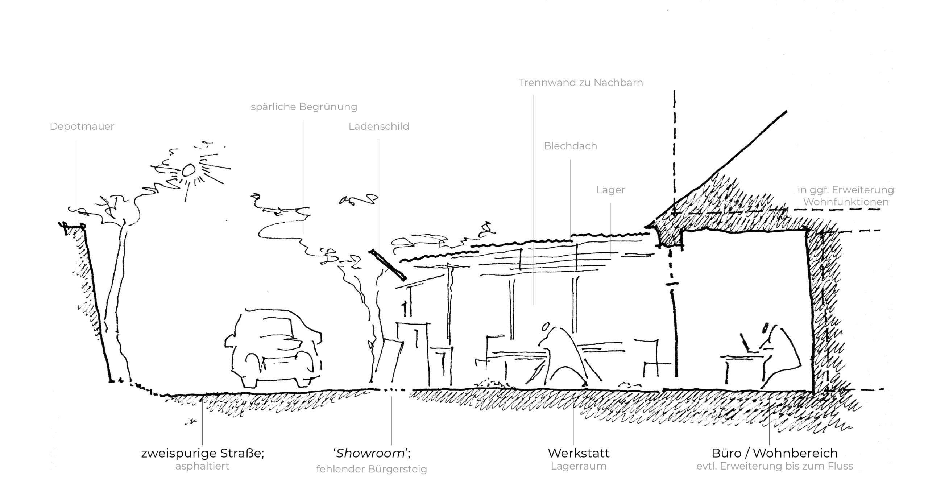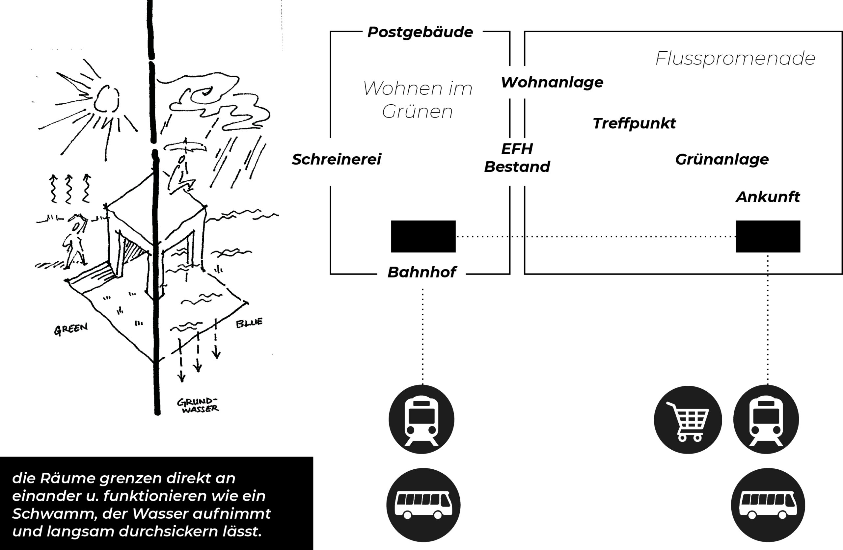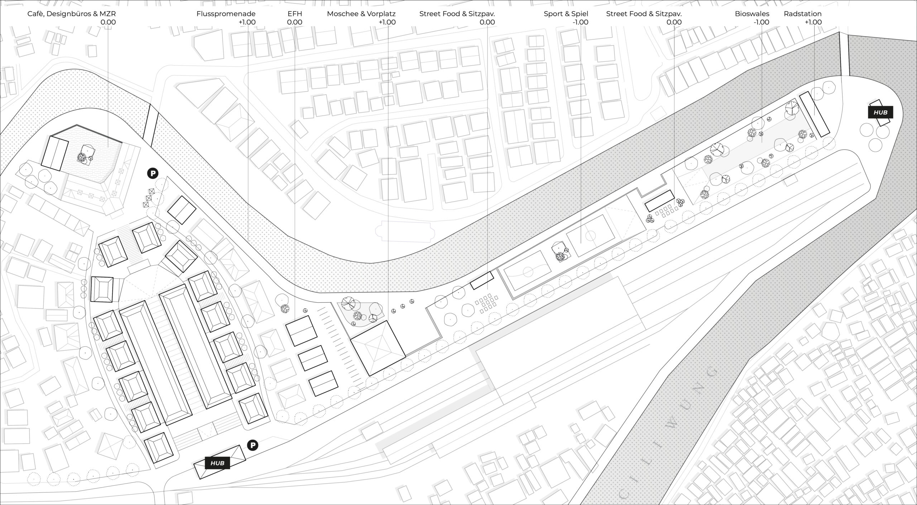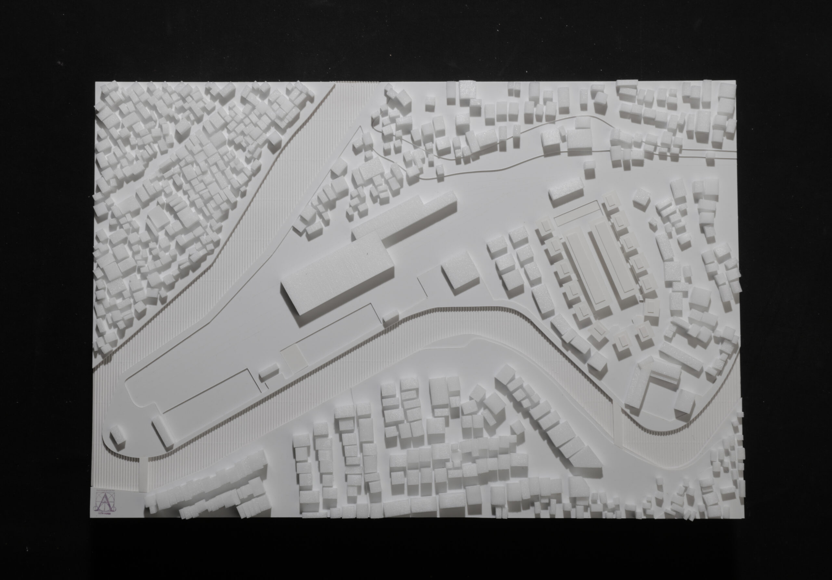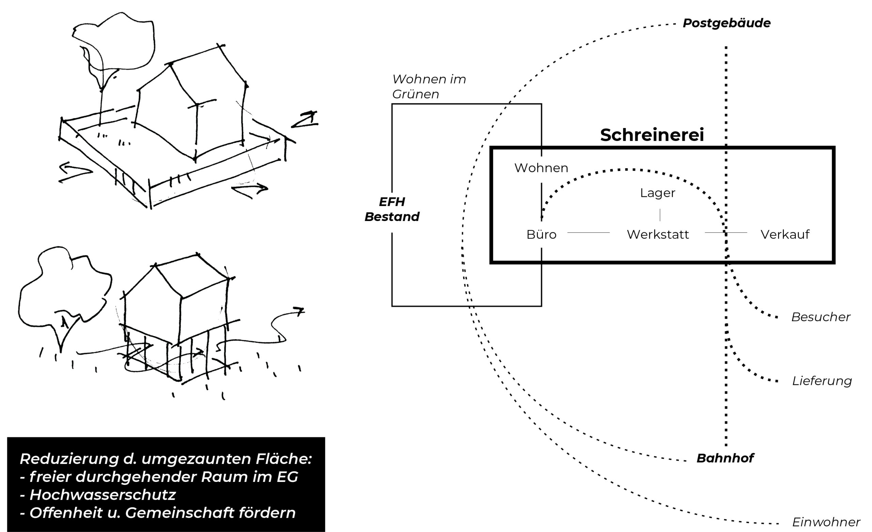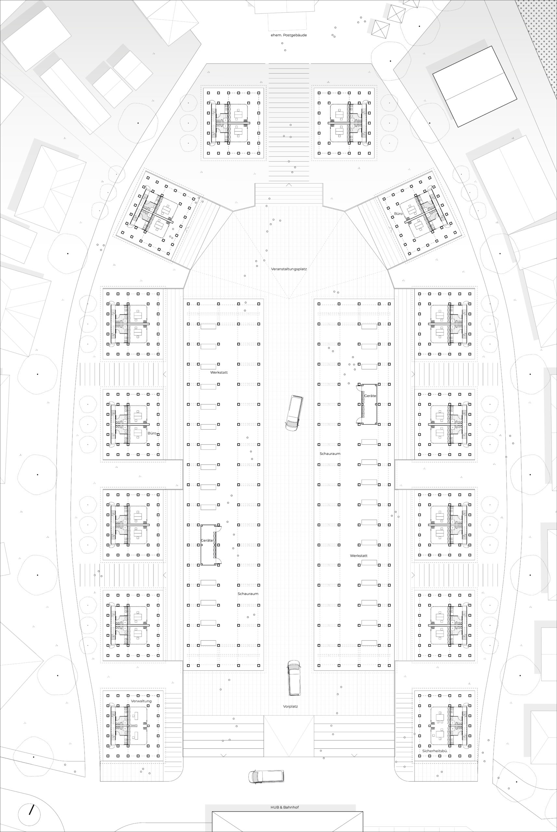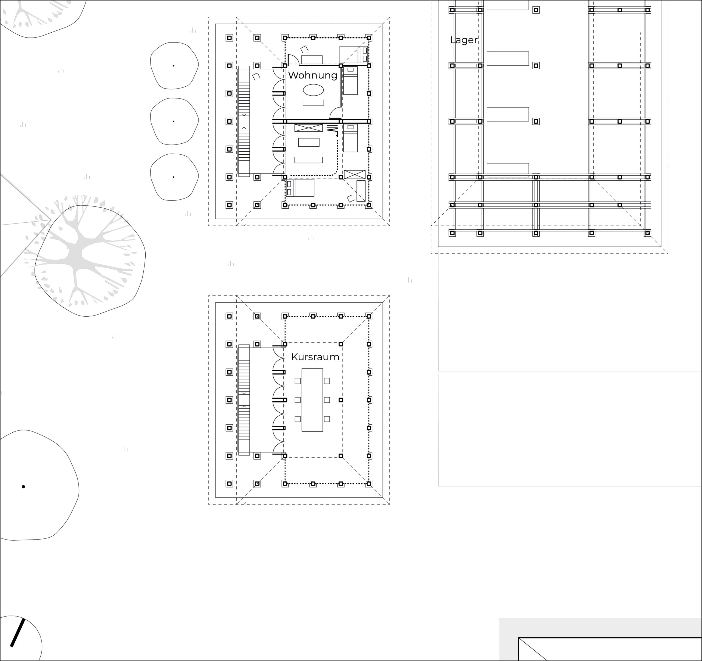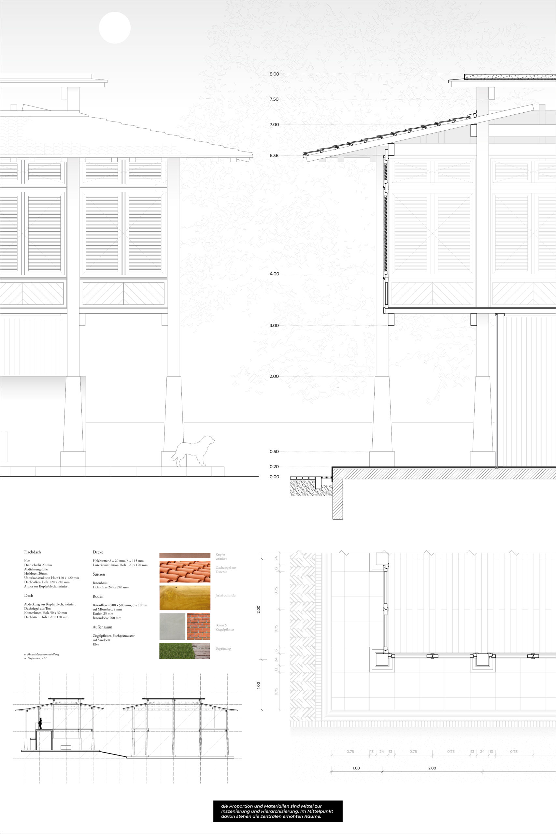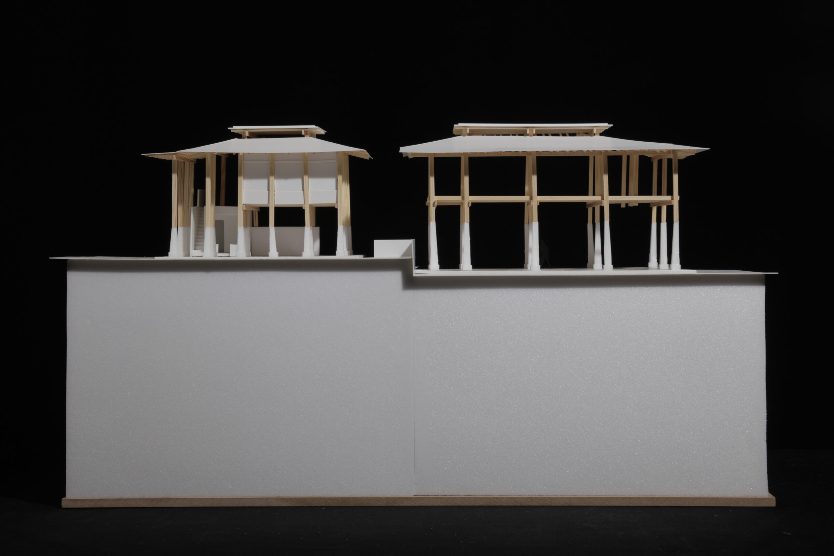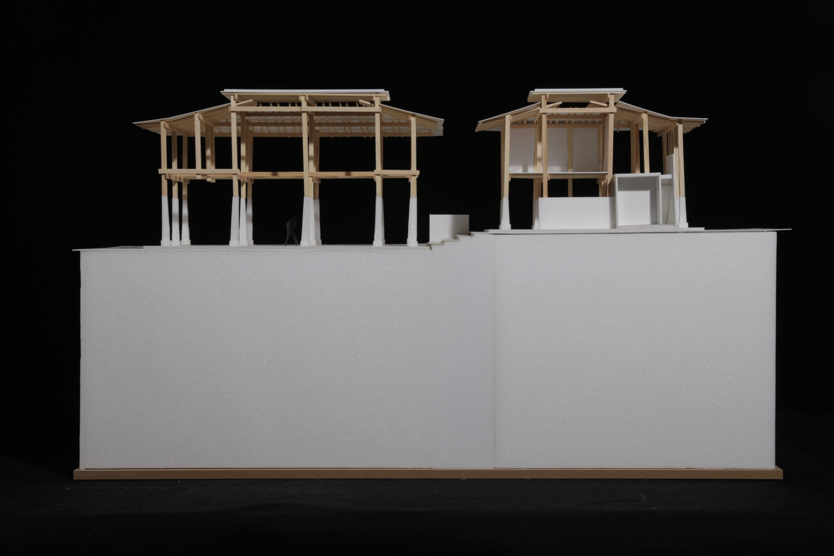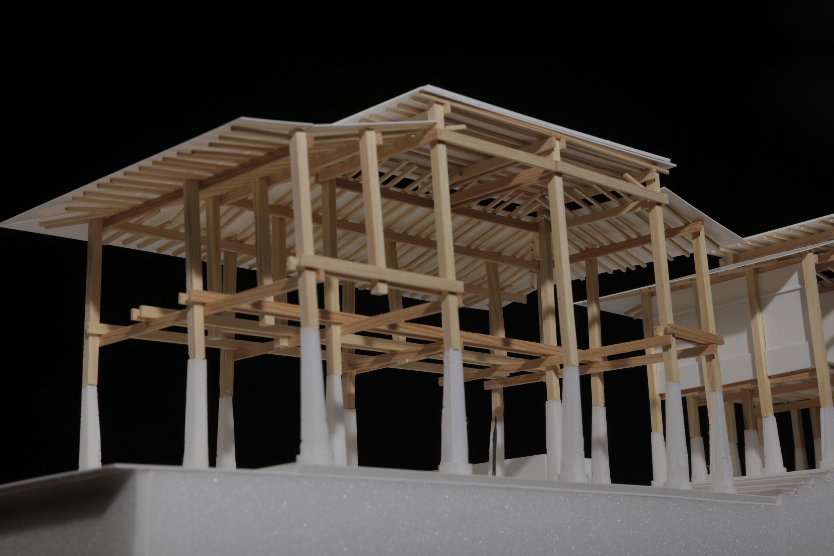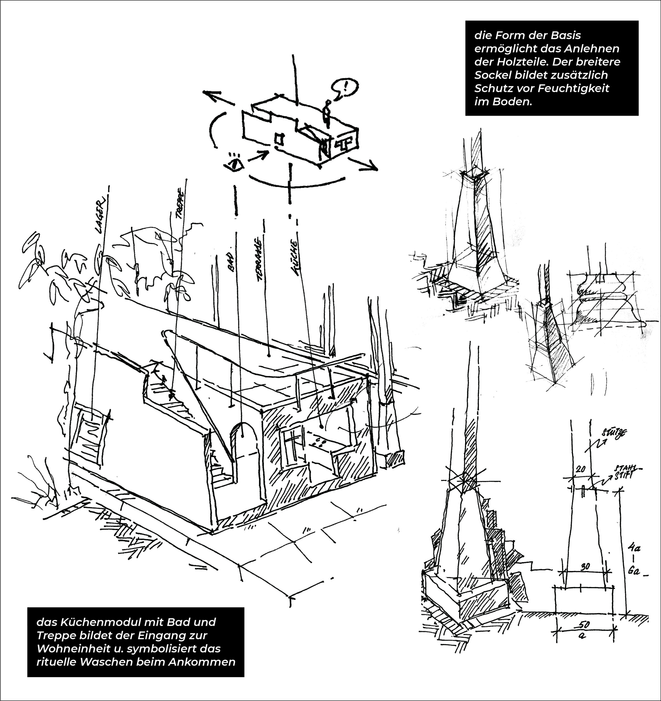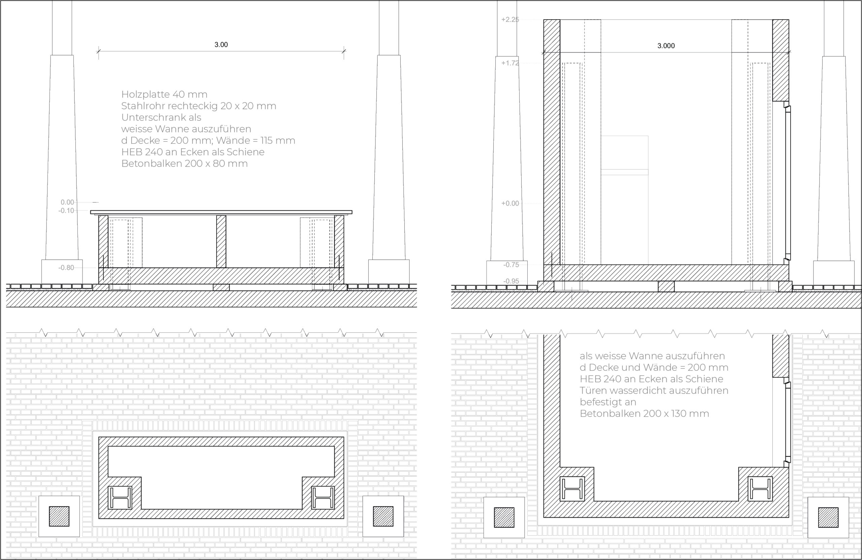The Bukit Duri area in the Indonesian capital Jakarta was originally founded as a settlement for the local workers of the neighbouring plantation.
Due to its direct location on the river Ciliwung, the annual flood is a permanent feature. The floods directly affect a carpentry colony at the river bend. However, the city plans to demolish the area of simple hut dwellings directly situated on the river for a retention area.
In order to preserve the unique location and craftsmanship of the area, the adjacent property is to be converted. The entire complex is divided into five zones, which border directly on each other and form a clear sequence of the different degrees of publicity, following the model of a traditional Javanese house complex. The different elevation levels create visual relationships between the functions that reconnect urban life with the river and form three basins for the slow seepage of water in the event of rainfall.
Hubs are placed at both ends of the complex to limit internal traffic and provide access to the urban transport network. A row of trees decorates the entire length of the main road and protects the pedestrian zone from delivery traffic. The design of the carpenter’s shop is based on the ‘Perteduhan’ concept, creating a permanent relationship between outside and inside. The newly interpreted wooden construction of the house is elevated in the safe area above the usual flood level. On the ground floor there are functions that can be abandoned first in the event of a flood, while on the upper floor there is an refuge and living possibility.
In order to create more communal space, the fenced area of the individual houses is reduced and certain functions are placed under one roof. In this way, more green space can be created and the transition to the structure of free-standing houses can be formed. The residential functions are oriented towards the green frame, while the carpenter’s workshop with offices, workshops and sales areas turns towards the publicly accessible centre.
The Project was honored with a grant award by Stiftung Deutscher Architekten in 2021.
Project’s description at the Chair of Architectural History of RWTH Aachen University.
Interview about the project at Deutsches Architektenblatt (DAB) magazine NRW 2021.
